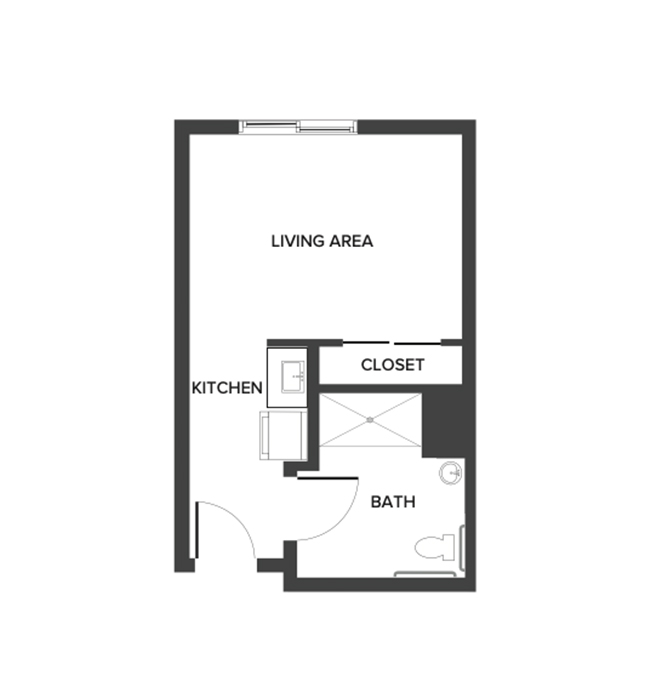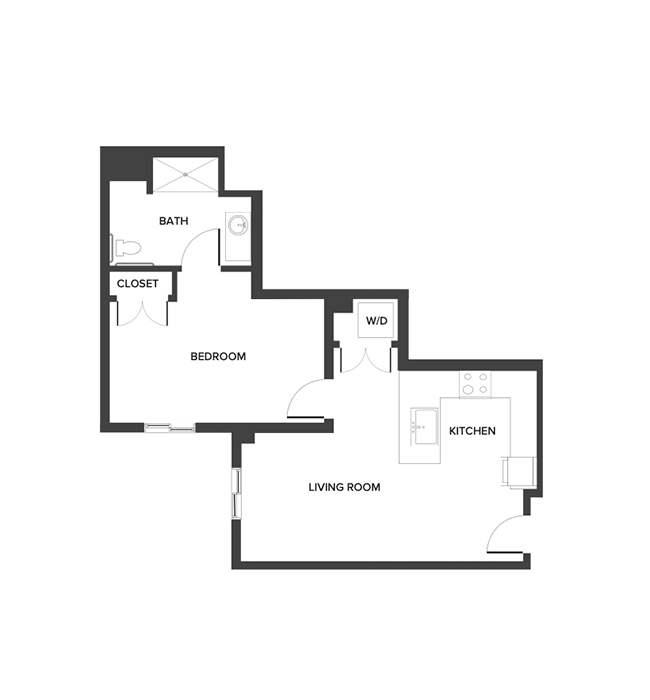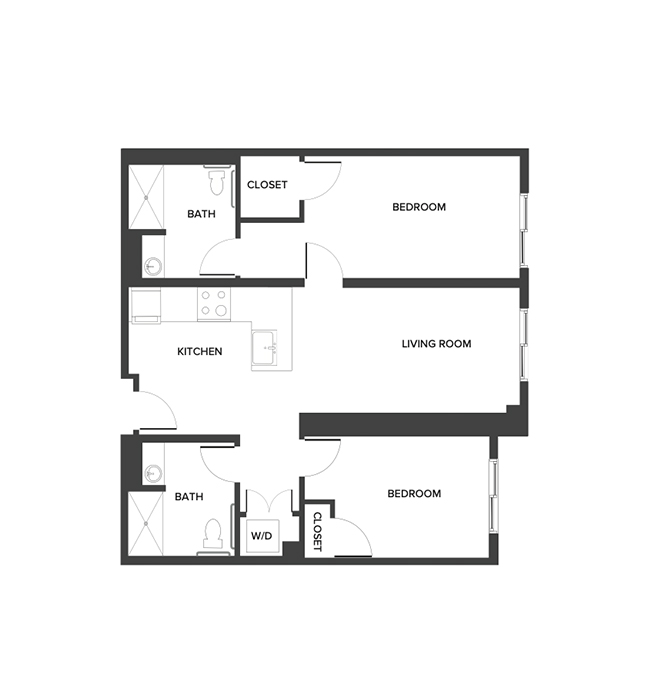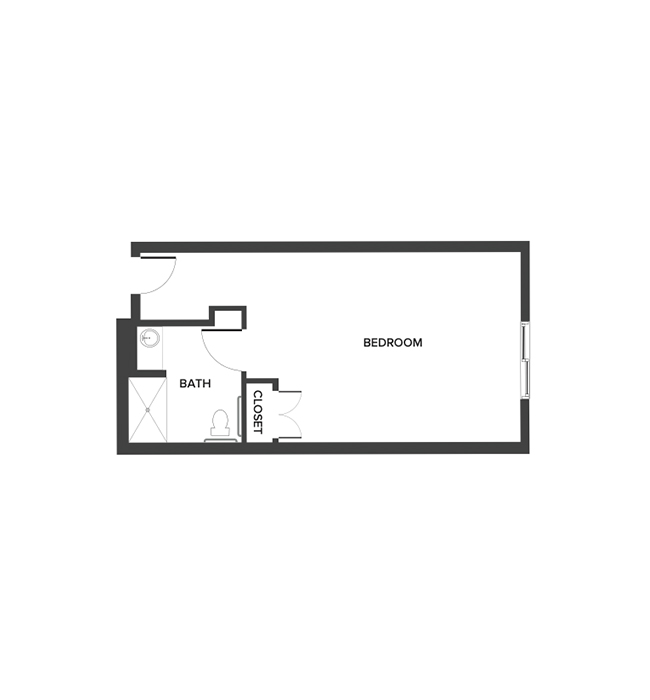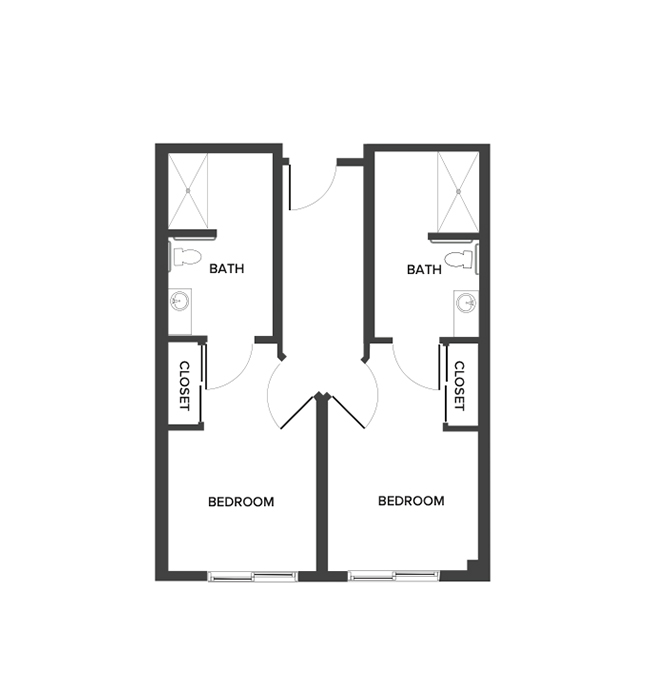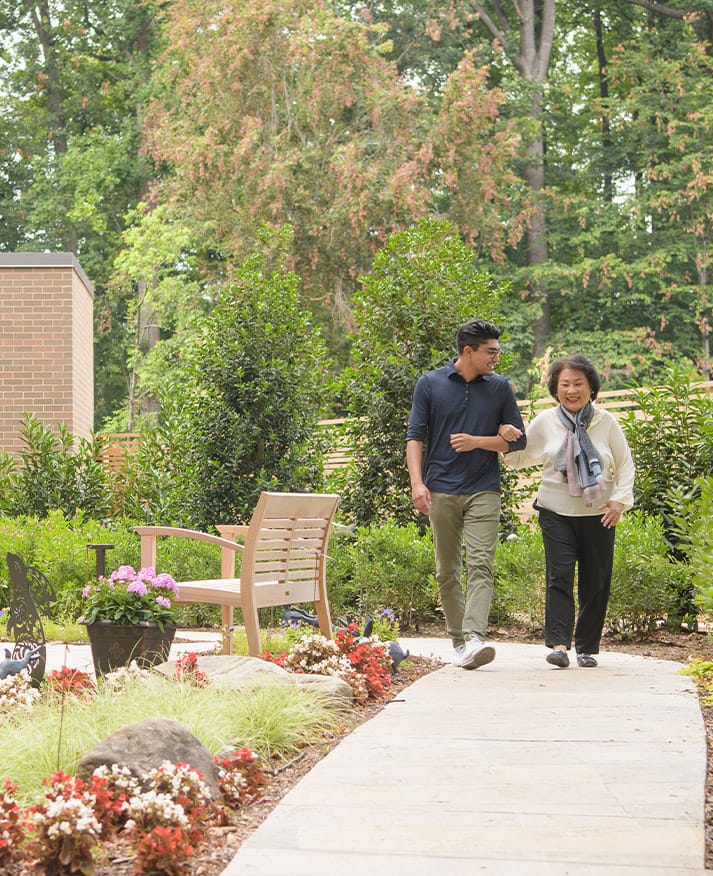Floor Plans
Your new home is waiting.
View floor plans tailored to each level of care, download our site plans to see the full community layout, explore apartments, or browse our community photo gallery.
Assisted Living
Memory Care
Studio
Shared Studios
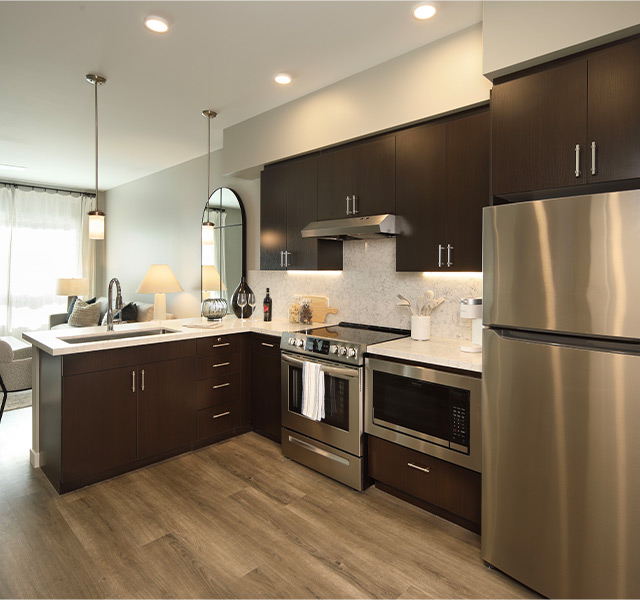
Photos
A place to live well, laugh often, and love. As they say, “Home is where the heart is.” Browse our photo gallery for an up-close look at our community, living choices, amenities, and more.
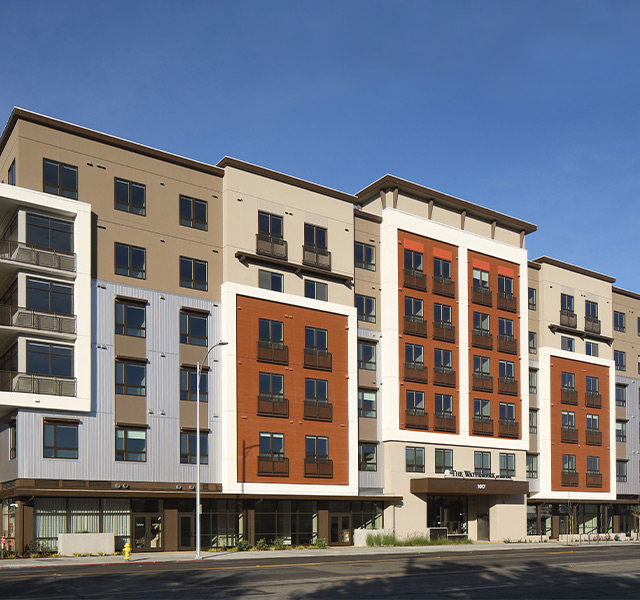
Site Plans
Navigate through The Watermark at San Jose's thoughtfully designed layout with our detailed site plans. Each space is crafted with intention, ensuring the perfect fit for your vibrant lifestyle.
